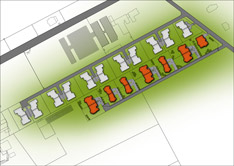Houses Stage II
Stage II consists of 13 houses - semi detached houses (235m² - 400m²) and detached house (469m²). Each house features spaces garage for two cars. Parcels' area ranges from ca. 600m² up to 1200 m².
List of spaces
| House A Space 400 m² | House B Space 235 m² | House C Space 468 m² |
||
| 1 | Total space | 399,2 | 234,8 | 468 |
| a | Ground floor | 181 | 111,9 | 241 |
| b | First floor | 151,2 | 82,9 | 139 |
| c | Attic | 67 | 40 | 88 |
| 2 | Tarraces | 69,3 | 10,2 | 114 |
| 3 | Parcel area | ~800 | ~600 | 1200 |
| 4 | Built-over area | 227 | 146 | 300 |
Houses' names
| House 1 | House 2 | House 3 | House 4 | House 5 | House 6 | House 7 |
| Blackberry | Apple | Orange | Lemon | Cherry | Mango | Olive |
The housing estate project assumes: modern, energy saving technology – condensation gas stoves working with maximum efficiency, floor heating in kitchens and bathrooms, duct heaters next to large terrace windows, a large container for usable water ready for installation of solar batteries or Jacuzzi. Houses are planned to be insulated with 20 cm insulation and 30cm wool insulation in the attic. Ground floor windows will feature outside roller-blinds. Houses will be equipped in a save and modern anti-burglary installation. Driveway in the estate will go through a pilot-controlled gate with video intercoms made available for guests.
The real estate is fenced, houses are built with top quality materials; ceramic brick Porotherm, ceramic roof tiles Koramic, window and door woodwork (meranti exotic wood), garage gate Hormann.
Houses will be connected to water supply, sewage, gas and data communication installations. Road along the estate will be made with paving blocks. Gardens in particular houses will feature managed green areas.
Projekt: WebReklamaWilczyński Development © 2011Sitemap
